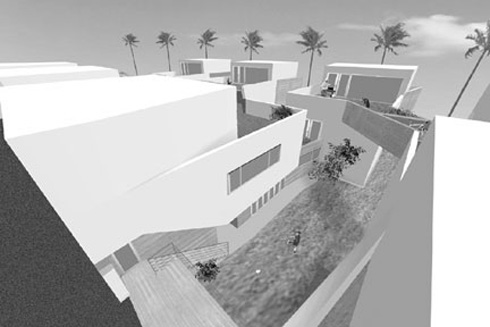
 |
||
EXPERIENCE Roger Sherman Architecture (RSA) possesses extensive experience working on housing and mixed-use projects of varying size and complexity. Our strengths in this type of work are due to the deep understanding of the importance of the relationship between each project and its urban context, physically, climactically and demographically. We look at each such project as a community-in-microcosm, and pay close attention to lifestyle as a source of ideas in both the design of the overall site as well as each unit that comprises it, and possess considerable expertise in planning residential interiors so as to maximize flexibility and accommodate change. In a period of rapidly escalating construction and land cost, we are knowledgeable about how to affordably achieve a strong architectural character—a combination of knowing how to creatively work with(in) existing building code constraints, as well as the skills to choose (and mix, if necessary) the most cost-effective construction techniques at a given moment in time. We also believe strongly that less buys more, and encourage our clients to build only as much square footage as is actually necessary, in order to reserve money for the highest possible quality of space, finish, and craftsmanship, inside and out. Accordingly, the office is familiar with many of L.A.’s finest residential subcontractors, engineers and consultants. We also keep ourselves and our clients up-to-date with the latest sustainable planning strategies, building materials and technologies. RSA Principal Roger Sherman has been a member of the Advisory Board of Livable Places, a non-profit housing developer in Los Angeles since 2001. In 1994, he edited and contributed a proposal to “RE American Dream: Six Housing Prototypes for Los Angeles” (Princeton Architectural Press), a seminal publication offering new and innovative higher density housing proposals for Los Angeles.
:End |